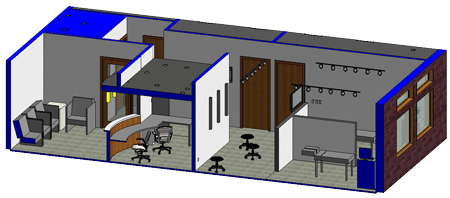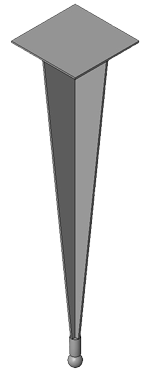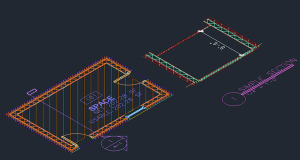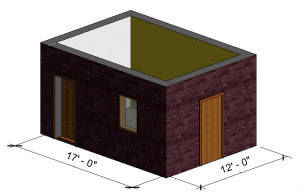DRAFTING
BIM AND CAD
Digital Drawings
All BIM and CAD
drafting is done
in-house, allowing
quick turn-around of
modifications. This
also results in
clean and
accurate BIM
and CAD files.
Our objective is to provide complete and accurate BIM and CAD drawings. Whether your needs include converting paper drawings to digital, field measuring spaces and creating new drawings, making modifications to markups, or “fixing” drawings from another CAD program, MicroCADD Solutions can be your single source for BIM and CAD services.
We are your source for updating existing files or beginning a new project. Some clients have supplied digital photographs of large sites, complete with PDF markups. Some prefer to work in a design team environment remotely and on-site. Every project is an opportunity for training clients.
Examples of our work include:
- Documenting an assembly or product
- Creating construction documents including as-built drawings
- Preparing BIM and CAD files for facilities management uses
- Drawings required for permits, emergency evacuation and location maps

Creating Content
![]() As in the early days of CAD, many architects, designers and engineers found that standard symbols used in their drawings were not available, and they had to spend time building libraries of standard symbols and details.
As in the early days of CAD, many architects, designers and engineers found that standard symbols used in their drawings were not available, and they had to spend time building libraries of standard symbols and details.
 Why do symbols and components need to be recreated in Revit instead of leaving them in AutoCAD?
Why do symbols and components need to be recreated in Revit instead of leaving them in AutoCAD?
Because BIM is a different environment, the same process needs to take place. In the short term, CAD files can be brought into the BIM environment, but this adds excessive overhead. The file size increases and response time in the drawing is longer. There is also less control over the graphics. The best practice is to convert those CAD files into BIM. If the file format is DWG (AutoCAD), you will want it to become an RVT (Revit project file) or RFA (Revit family file) for use in multiple projects going forward.
We have created content that is hosted on various sites, including Autodesk Seek, other hosting sites, as well as on manufacturer specific sites.
Within Revit, symbols (called Families) have more functionality within the graphics. Family creation contains not only the graphics of how each symbol or component appears, but adds control to the user in the form of parameters to adjust the component (finishes, sizes, etc.) as well as manufacturer data and performance data, which can be used in generating schedules.
![]()
Client Testimonial
“We worked side-by-side, documenting utility locations including existing and new water lines. [Ms. Shipley] created unique, dynamic AutoCAD blocks for our use, and set up template files to make future work more efficient. She kept teaching me techniques throughout our working together. A few years ago I tried outsourcing this work outside the US, and found it cost prohibitive. While their hourly rate was much lower, time spent in correcting and sending back more than overshadowed the cost to have the work done locally and correctly.”
~ P. Chavez, Pinpointer Co.
Difference Between CAD and BIM
Based on the number of installed seats, the premier software product for CAD is Autodesk AutoCAD, for BIM it’s Autodesk Revit. There are other programs, each with their own merit, but at MicroCADD Solutions we have chosen to focus on Autodesk products.
 CAD(D) = Computer Aided Drafting (& Design)
CAD(D) = Computer Aided Drafting (& Design)
CAD is mostly 2D drafting, done in very much the same way as manual drafting, except using routines (optimally) that make the initial drawing creation faster and modifications even faster.
BIM = Building Information Modeling
BIM is a modeling program, creating all parts of a project within a single file. While there is a little more time setting up a BIM model (you will be concerned with heights of windows for example), the payoff can be enormous. You can create sections and elevations at any time to study the design and work out problems early. You can schedule rooms, doors, furnishings, anything you want to track. In the design environment, having the ability to view spaces in 3D is critical, especially when there are complicated elements. Showing clients a rendered view, complete with their finishes, helps the project go more smoothly. 
Benefits of BIM
- Increases design collaboration and coordination among the disciplines, reducing costly change orders later in the process
- Facilitates visualization of the space. Designers and clients can make decisions, allowing the design process to move more quickly with fewer surprises
- Drawings are coordinated
- Plans, elevations, sections and schedules are updated in real time.
