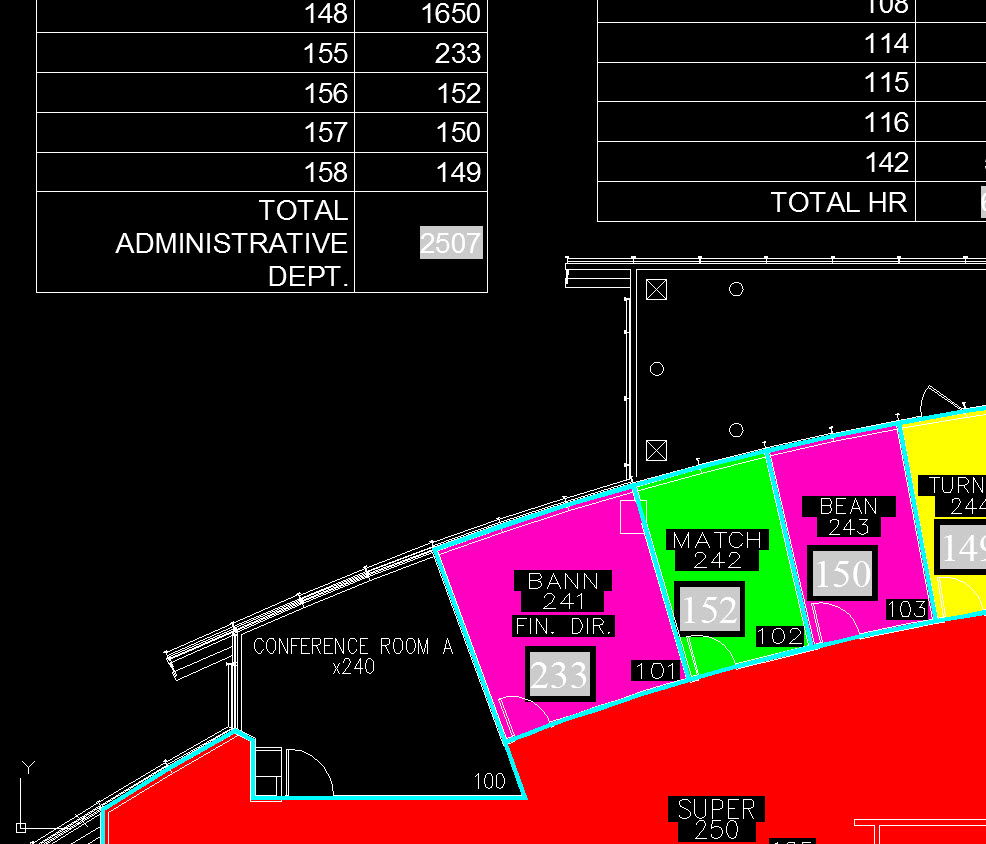 Creating maps for the Facilities Department to indicate employee office spaces. Staff needed to be trained in order to keep the maps current. As the client acquired new floors within their own building and new offices around the world, the Facilities Department would receive the architect’s CAD drawings, filled with lots of extra information. We cleaned up the drawings to the client’s standards of layering, leaving only the critical information, provided square footage information for individual spaces and departments, and set up the files so it would be easy for the client to maintain. We remain on-call whenever there is a need for involved CAD work.
Creating maps for the Facilities Department to indicate employee office spaces. Staff needed to be trained in order to keep the maps current. As the client acquired new floors within their own building and new offices around the world, the Facilities Department would receive the architect’s CAD drawings, filled with lots of extra information. We cleaned up the drawings to the client’s standards of layering, leaving only the critical information, provided square footage information for individual spaces and departments, and set up the files so it would be easy for the client to maintain. We remain on-call whenever there is a need for involved CAD work.